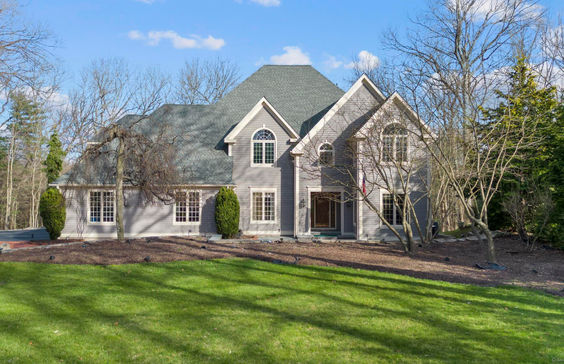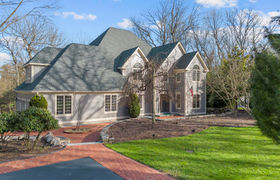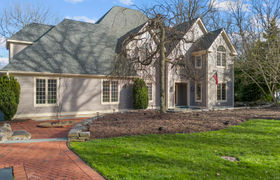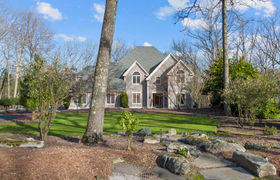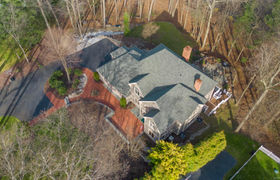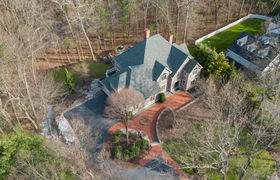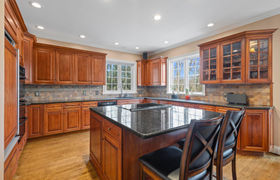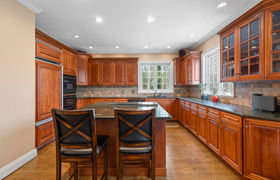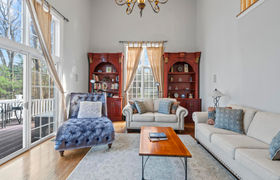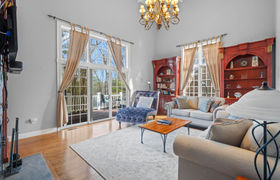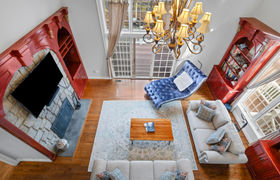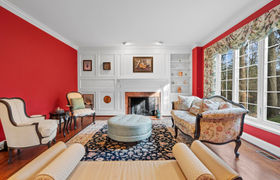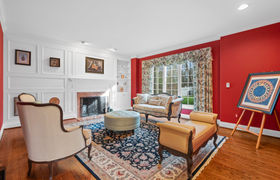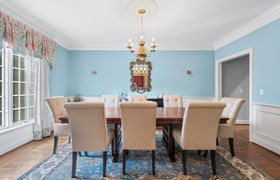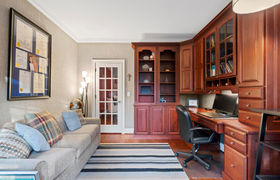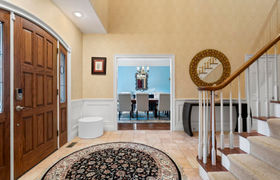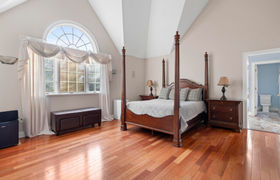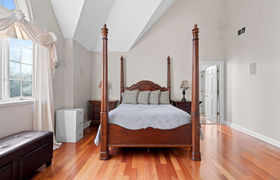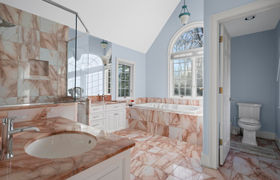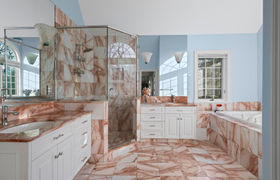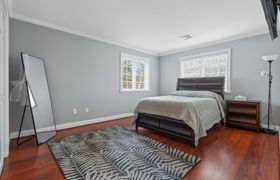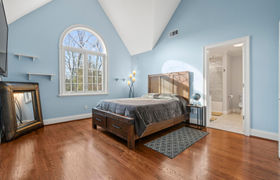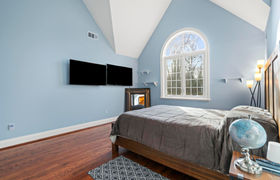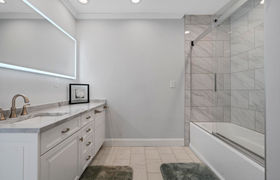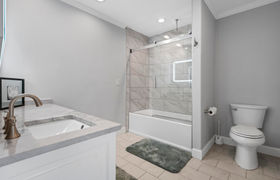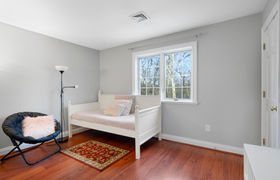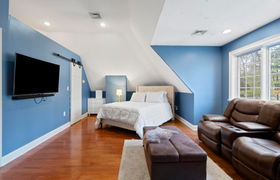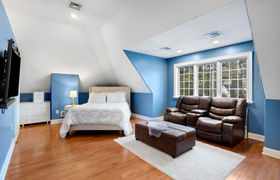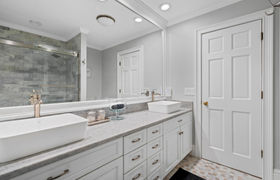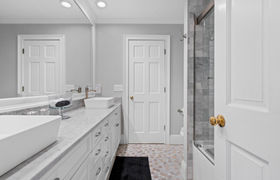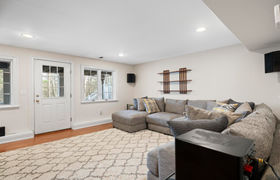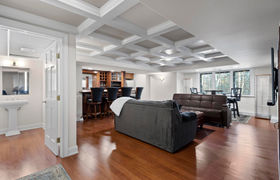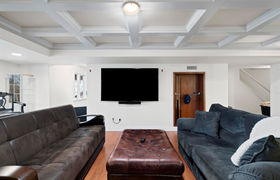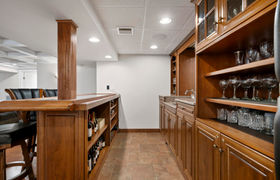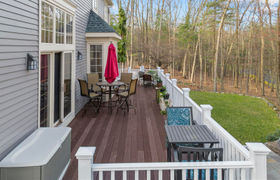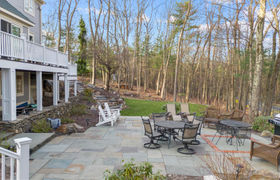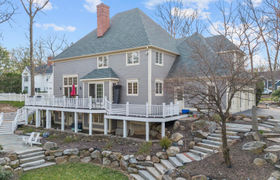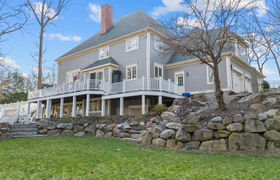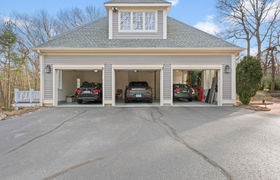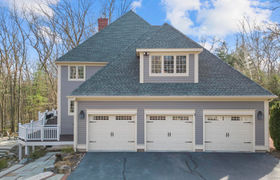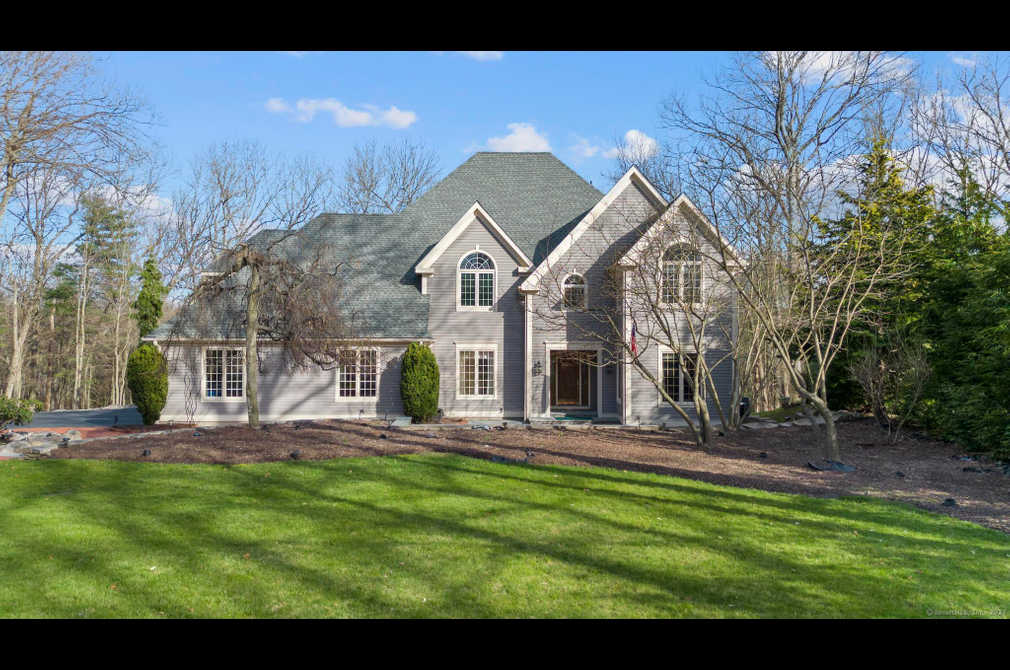$6,552/mo
An absolute five bedroom showstopper in the highly-desired Devonwood community. Situated on a picturesque cul-de-sac with amazing neighbors, this custom-built charmer offers an expansive floor plan, high-end finishes throughout and indoor-outdoor living complete with Sonos Music System. Located in the East Farms Elementary section of Farmington School District, voted #2 best district in the Greater Hartford region and ranked nationally by Newsweek as amongst the best in the country. Your new dream home is filled with natural light and a floorplan that lends itself perfectly to both large gatherings and everyday living. The grand main entrance showcases cathedral ceilings, the formal dining and sitting room, and half bath. The open kitchen with a sub-zero refrigerator and family room with a fireplace is the heart and soul of the home where family can gather comfortably with French Doors in both rooms for easy access to the double deck and flagstone patio. The second floor features a Primary Ensuite with a walk-in closet and four spacious bedrooms - one ensuite another with private access - all with large closets. The home offers multiple storage spaces throughout including in the 3-car garage. This beauty has fantastic outdoor living spaces surrounded by carefully crafted landscaping. Work at home in your amazing office, workout in your own home gym, or play on the lower level designed for entertaining with multiple media areas and full bar. Agent-Owner Related.
